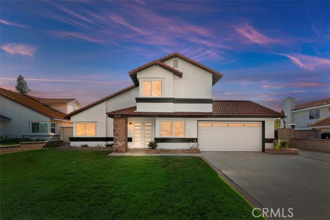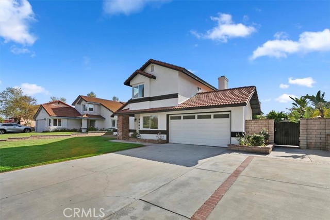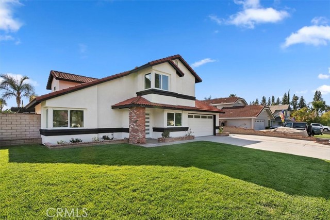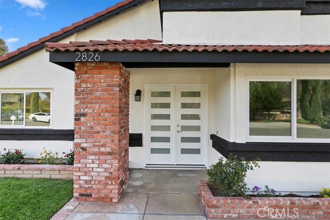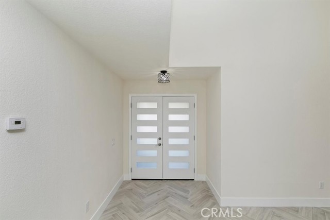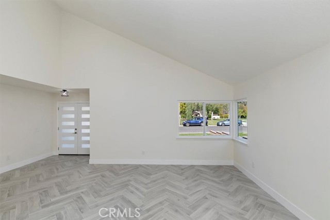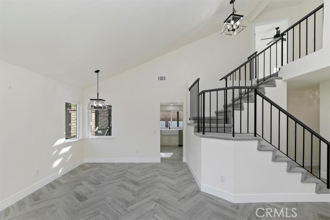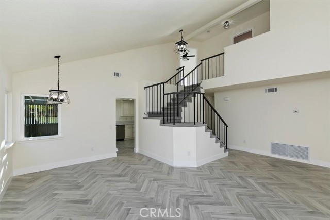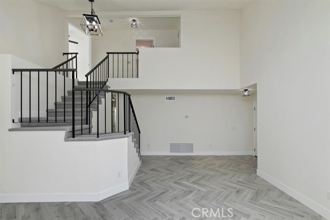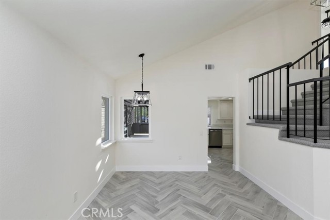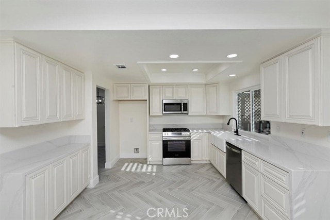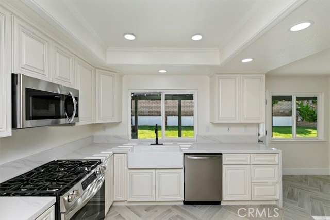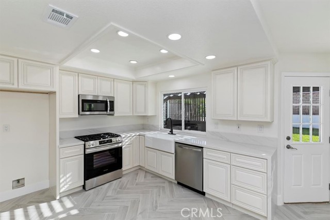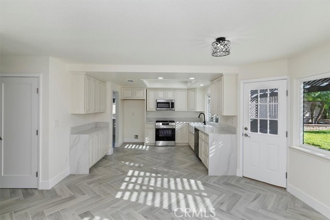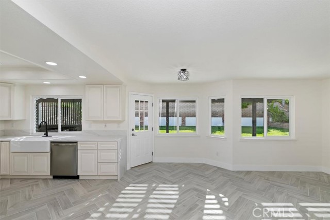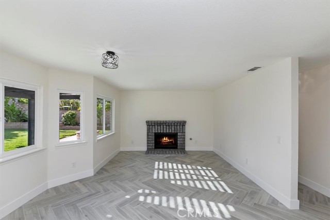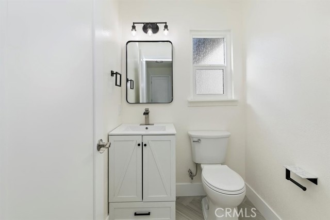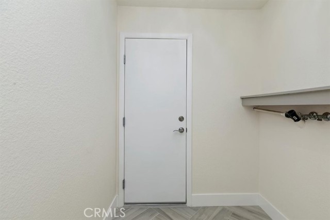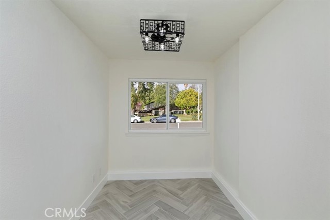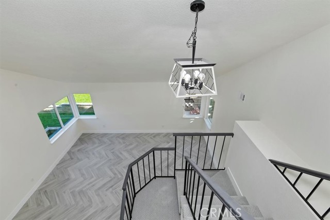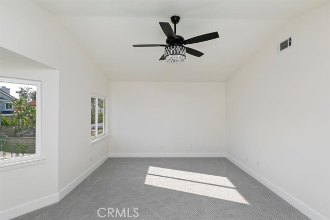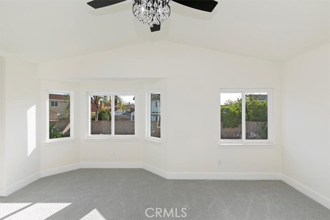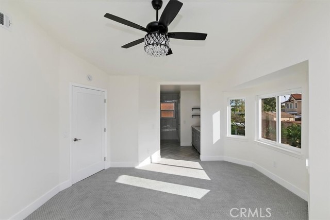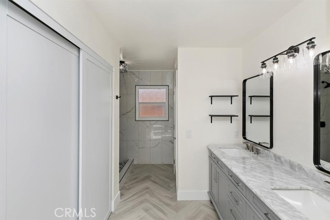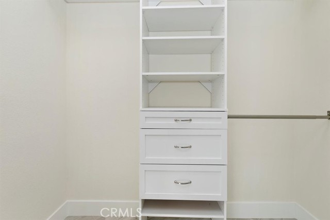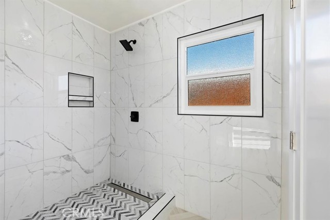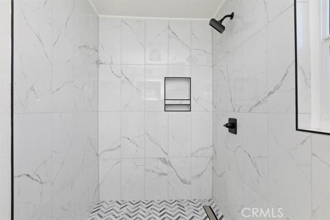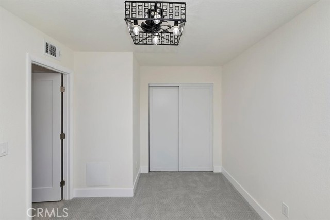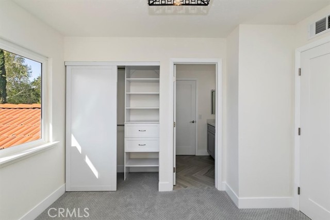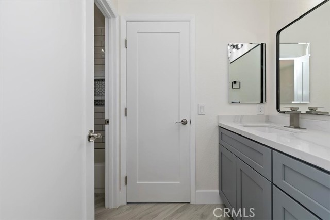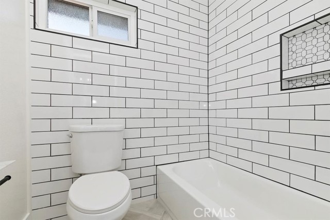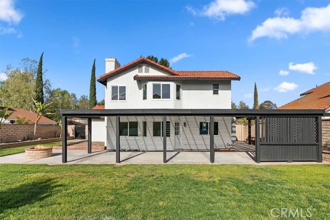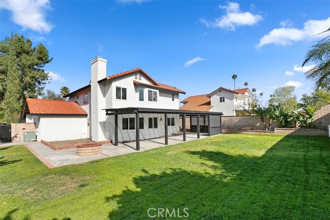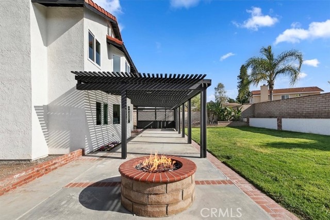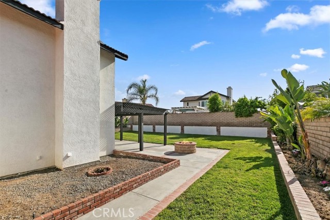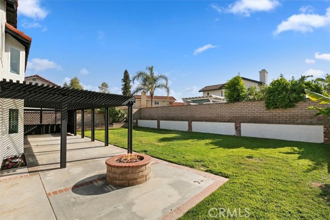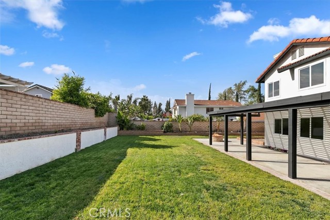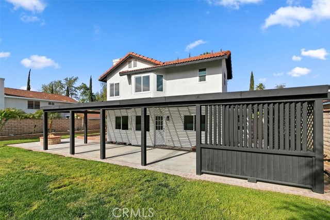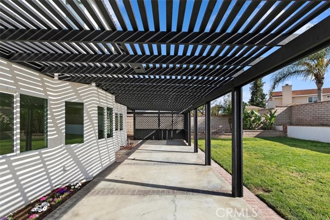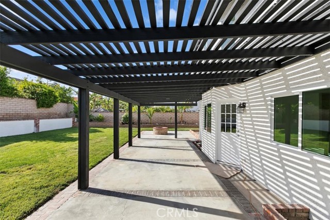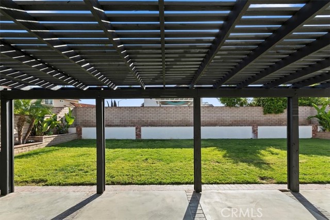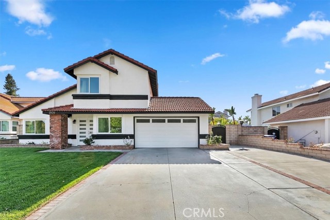
2826 Irving, Riverside CA 92504 | $759,900
Status: ActiveListing provided courtesy of Shannon Chudzicki of Shannon Chudzicki, Broker. Last updated 2025-05-17 08:14:23.000000. Listing information © 2024 SANDICOR.
NEW IMPROVED PRICE- - Thoughtfully remodeled from top to bottom with designer finishes and modern comforts throughout. From the moment you arrive, a brand-new five-panel white double door sets the tone for the elevated style found inside. The first floor is anchored by porcelain tile laid in an elegant herringbone pattern, creating a seamless, high-end look across the living room, dining area, family room, and kitchen. The kitchen is a true showstopper, featuring antique white soft-close cabinetry, quartz countertops with waterfall edges, a farmhouse sink, and brand-new Frigidaire stainless steel appliances. Matte black light fixtures add a modern contrast, while upgraded windows improve natural light and energy efficiency. Every detail has been considered—from new shaker-style interior doors and modern square baseboards to a convenient indoor laundry room and a versatile first-floor office, perfect for remote work or creative projects. Upstairs, you'll find three bedrooms, all equipped with ClosetMaid organizers. The staircase is finished with plush, diamond-patterned gray carpeting for added style and comfort. The primary suite features a black crystal ceiling fan, a walk-in closet, and a primary bathroom with a Gray double-sink vanity, marble top, black framed mirrors, and waterfall faucets. A large walk-in shower wrapped in polished porcelain and a chevron mosaic floor. Two additional bedrooms share a beautifully updated Jack and Jill bathroom, showcasing a custom-built vanity with quartz counters, a new tub, and classic subway tile with a farmhouse-inspired design. Additional upgrades include a brand-new 40-gallon water heater, bradn new toilets, and fresh interior and exterior paint. Step outside to the backyard with a wraparound wood patio—ideal for entertaining. With no HOA, low property taxes, and a location outside the high fire zone, this home is just a short walk to Hawthorne Elementary and Arlington High School.
More Details
0.17 Acres
2 Stories

Holly & Heather Manion
Call: 858.756.3007
Thank you!

